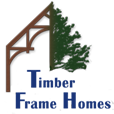Brentwood Home Plan
- 2232 Square Feet
- 2 Bedroom
Download a PDF of this plan here.
You can purchase the Brentwood home plan on at TimberStead Home Plans.
- Design Proof – Elevations, Floor Plans, Sections and Details needed for obtaining quotes.
- CAD – A full set of “Builder’s Plans” designed details that would allow most builders to successfully construct the home. Timber Frame Plans, Foundation Plans, Exterior Elevations, Floor Plans, Electrical Plans, Typical Sections and Details, First Floor Post Locations and Loading Notes. They may require review by an engineer registered in your state. These plans are delivered electronically as a CAD file ready for any revisions or modifications.
- PDF – A full set of “Builder’s Plans” designed details that would allow most builders to successfully construct the home. Timber Frame Plans, Foundation Plans, Exterior Elevations, Floor Plans, Electrical Plans, Typical Sections and Details, First Floor Post Locations and Loading Notes. They may require review by an engineer registered in your state. These plans are delivered electronically as a PDF file.
We also offer a cost-to-build spreadsheet calculated using your zip code. Because choices are so personal, it’s not exact, but it will give you an idea whether the home works within your budget or if you need to make some changes. It’s a great investment as you work on planning your home. Give us a call or drop us and email if you’d like to talk about this option.
Most building departments will require an engineer’s stamp and we can put you in touch with an engineer in your area or we can work with the engineer, whichever works best for you.
Like this plan but want something a little larger or with some changes? We can do that. Just give use a call at (828)524-8662 or drop us a note at [email protected] .







