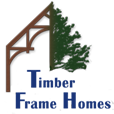Green Building / Sustainability
“Today, more than ever, it is more important to build an energy efficient, sustainable home.” Green building and timber frames have been synonymous for centuries. A timber frame home defines green, energy efficiency, and sustainability. These homes, with exposed timbers and open floor plans, provide living space that has exceptional character, extraordinary beauty, and maximum flexibility. The energy efficient panel enclosure package ensures that the resources needed to heat and cool your home will be kept to a minimum. Earth friendly, budget friendly.
We’ve written a little book that covers the basics of energy efficient, sustainable building. You can pick it up at Amazon by clicking on the cover above. It’s called “Green Building for the Rest of Us”.
A common sense look at the basics of deciding which, if any, certification program works best for the homeowner and how building an energy efficient, sustainable home is easily achievable. This overview of green building and green building certification was written for homeowners and prospective homeowners to demystify the green building process.
More and more we have become aware of the impact of building upon our environment. We can work to build a timber frame home that sits lightly on the land, minimizing the effect of building. Many of the decisions we make as we design and build our homes have long-ranging results. Building a green, sustainable home gives us the opportunity to maximize the efficient use of resources, have a healthier building, and have long term cost savings.
Green and sustainable buildings will use products that are readily renewable, provide for long term energy efficiency and will maintain their structural integrity far longer than typical buildings. Timber frames are by nature of their structure, green, and when enclosed with insulated panels, provide energy savings for years to come.
Benefits of a timber frame:
- Maximum building life
- Design flexibility
- Energy Conservation
Timber is a renewable resource. Some timbers, such as eastern white pine, are a rapidly renewable resource. Timbers harvested regionally require minimal embodied energy. The timbers are sawn and planed into massive support posts and beams, unlike typical 2X material that is often milled across the country from the building site. These same 2X’s are kiln-dried, requiring additional embodied energy to make them stable enough to use. Traditionally timber frames are built with green (un-dried) timbers, allowing the timbers to dry naturally in the home.
A conventional, stick-framed wall is built with 2X studs nailed in placeon 16” centers. Insulation, either batts or blown-in, is used to fill the voids between the studs usually to an R-16. However, the R-value of the wall is degraded at every stud to less than R-4.5. A structural insulated panel (SIP) wall has a whole wall value of R-24. The long term savings in dollars and minimizing the use of energy is typically 50-60%.
The appearance of your green home should be aesthetically pleasing. It should fit the local vernacular design form of your area and it should look and feel like “home”. A green home should live well and rest easily on it’s land. It should be a healthy home, with abundant natural light and natural ventilation.
A green home will be well sited, taking advantage of the sun in the winter to heat the home, but being careful to shield the windows from excessive sun in the summer. Timbers provide thermal mass that can absorb the heat during the day and release it at night. This action is optimized by the exceptional insulation provided by insulated panels.
A timber frame with panel enclosure minimizes waste, another important green concept. Since both timber frame and panels are built in a controlled environment, making best use of materials, there is very little waste either in production or on site.
A green, sustainable home will provide a home that uses resources sensibly while reducing the impact of building on the environment. A well-sited timber frame with structural insulated panel enclosure goes a long way toward building a better tomorrow as you build your home today.
There is money to be saved long-term when you build your energy efficient, green home. Check out the tax credits available.
“When visiting Germany, we stay with our son who lives in a small village outside of Munich. Geldendorf is centuries old and our son lives in a timber frame home built in 1724. It’s been updated, probably several times, and is beautiful, but the structure is all timber frame and it feels solid and substantial. Sleeping in this home, with all the modern amenities, but seeing the same joinery we use today underscores our reason for designing and building timber frame homes.” – David and Bonnie Pickartz

